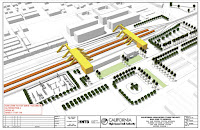San Jose is striving to redesign and expand its Cahill Street station, named for the (still living) former Santa Clara County board of supervisors chair Rod Diridon, to meet the needs of future rail service including BART and high-speed rail. The station's context was discussed here in 2017.
The process led by the Joint Policy Advisory Board, made up of representatives from the city and relevant transportation agencies, has now reached the key juncture of presenting a small number of alternatives to the public. Before we dig into this, let's pause to consider an alternate plan.
The HSR Environmentally Cleared Project
 |
| This design is already environmentally cleared. |
The Diridon JPAB Alternatives
In any public alternative evaluation process, it is important to carry a sacrificial alternative. This serves the same role as an unlikable character in a movie, whose demise is heavily foreshadowed and brings relief to the viewer when it occurs. The sacrificial alternative can be eliminated in an overt display of due diligence, reassuring the public that the authorities are being thrifty and mindful of the interests of riders and taxpayers. In this case, the "stacked" alternative seems to serve this purpose, and warrants no further discussion because it will shortly be eliminated.
 | |
| Note similarity of elevated and at-grade options. |
Things to Watch For
The effectiveness of a station modernization project should be measured by its operational efficiency. The primary focus should be on shaving seconds off travel times, to include:
- Removing slow zones in the station approaches. On the north side, this means removing the CEMOF double reverse curve, a self-inflicted obstacle added in 2005 that limits all trains to 40 mph over a mile before the station. Main tracks MT2 and MT3 should be restored to their former alignment on the west side of the maintenance facility, with a flatter curve allowing trains to pass the facility at higher speeds. On the south side, this means greatly increasing the speed limit between San Jose and Tamien, currently just 35 mph, and providing at least two electrified tracks.
- Re-configuring the layout of north and south station interlockings (a.k.a. "station throats") to enable swift and parallel train moves into and out of the station, on turnouts rated for much higher speeds than 15 mph of the current layout. Nobody in Europe or Asia would accept a train crawling slowly along a platform while dinging insistently; trains arrive and depart swiftly and quietly.
- Ensuring that all Caltrain traffic will shoot through on just two platform tracks and one island platform. Despite the "south terminal" school of thought still prevalent at Caltrain headquarters, San Jose Diridon should become just another intermediate stop on the way to further destinations in the greatly under-served but densely populated southern parts of the city, which the BART-fixated county agency seems to have completely forgotten about. A great way to sell this extension would be as a "South San Jose to BART Regional Connector Project." Cutting Caltrain's footprint to just two tracks and one island platform will free up ample space for other operators.
- Providing excellent vertical circulation, which means short vertical circulation. This is one benefit of putting the concourse under the tracks: people are shorter than trains. Architects should resist the urge to make the ceilings in the passenger concourse vault too high because this needlessly extends the reach of stairs, escalators and elevators. Likewise, structural engineers should resist the urge to put the tracks on top of enormous concrete box girders. The early concept renderings show 15-foot ceilings with 9-foot structure depth, while 12-foot ceilings and 3-foot structure depth (using through-girders) would bring the entire structure 9 feet down. This saves every single passenger ten seconds of vertical transport, worth an hour per year for each commuter! Don't go for drama, go for ruthless efficiency: form must follow function.
- Providing a straight-shot escalator / elevator ride from the north end of the Caltrain platform to the west end of the underground BART platform. This simple shortest-path connection avoids a long and circuitous walking detour through the main BART entrance, located outside and east of the station footprint. Please don't let agency turf lead to lengthy and confusing transfers.
The unifying theme here is to save passengers time, whether on the train or in the station. Every second of the San Jose travel experience matters. A counter-intuitive fact about high-speed rail is that the best way to save time is to relentlessly focus on speeding up the slowest bits, like station approaches and escalator rides. In terms of capital costs, those are by far the cheapest seconds to save. California has already committed to the enormous expense of building a 220 mph system, and San Jose is not the place to wastefully undo those hard-won time savings.
If operational efficiencies are not realized in San Jose, and the opportunity to bring the station into the 21st century is not captured, then we'll end up with a new multi-billion dollar train basement that does little to improve regional transportation.


